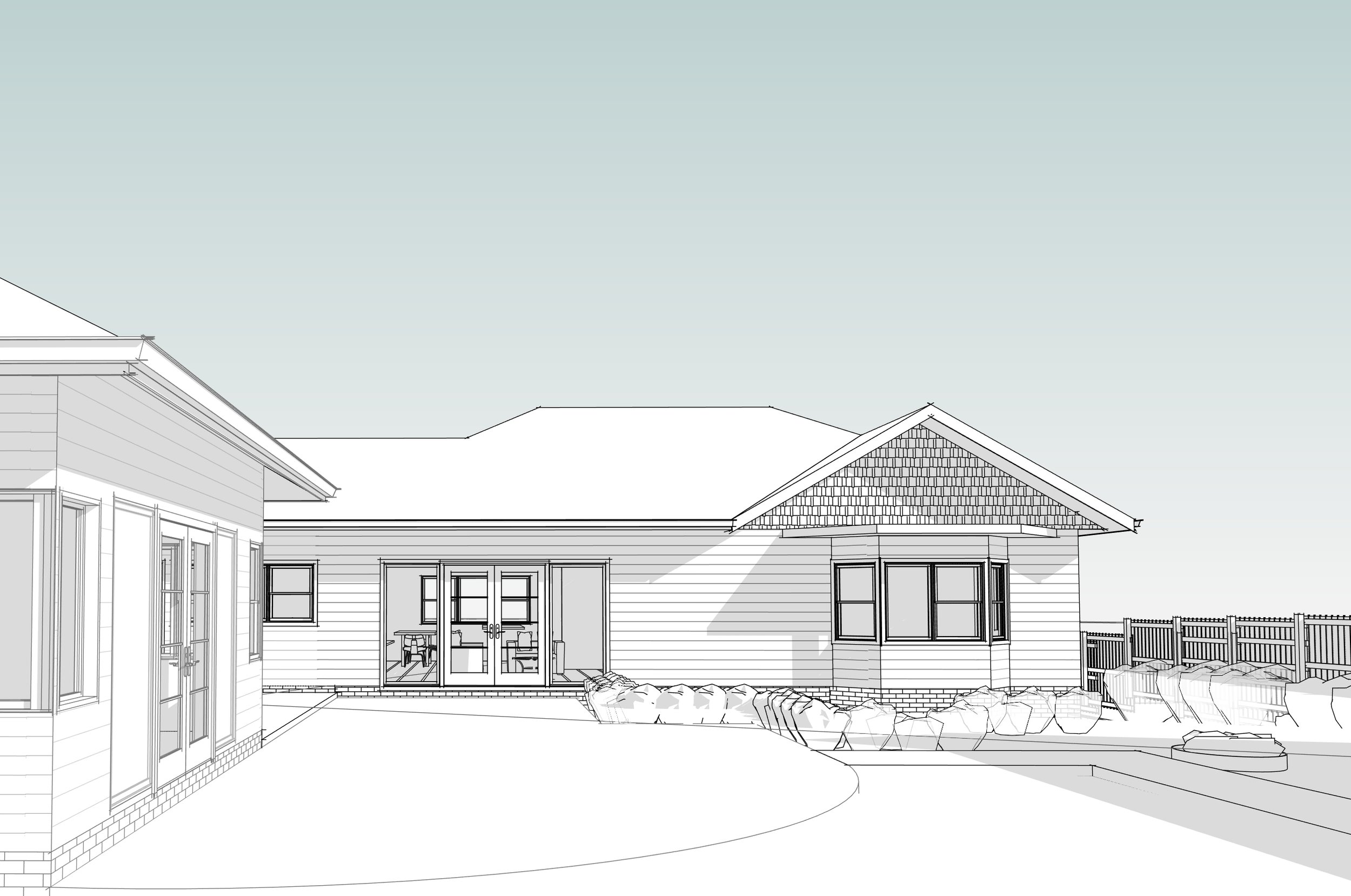Ainslie House
Builder - N/A
Approval Process - Building Approval (Exempt Development)
Location - Ainslie - North Canberra
Status - Yet to be constructed
Project Type - Addition
The owners of the original 1927 colonial-style bungalow, which has undergone several renovations and additions over the years, initially sought to build a two-bedroom secondary residence to accommodate visiting relatives. However, as the design process evolved, they opted for a more simplified solution: a two-bedroom attached addition with separate external access for guests.
This new addition seamlessly integrates with the existing residence, maintaining the charm and character of the original colonial-style home. Featuring terracotta roof tiles, timber shingle cladding, dark weatherboards, and bay-style timber windows, the addition beautifully complements the historic structure.
The design ensures continuity while providing a functional living space for guests.
Overview






