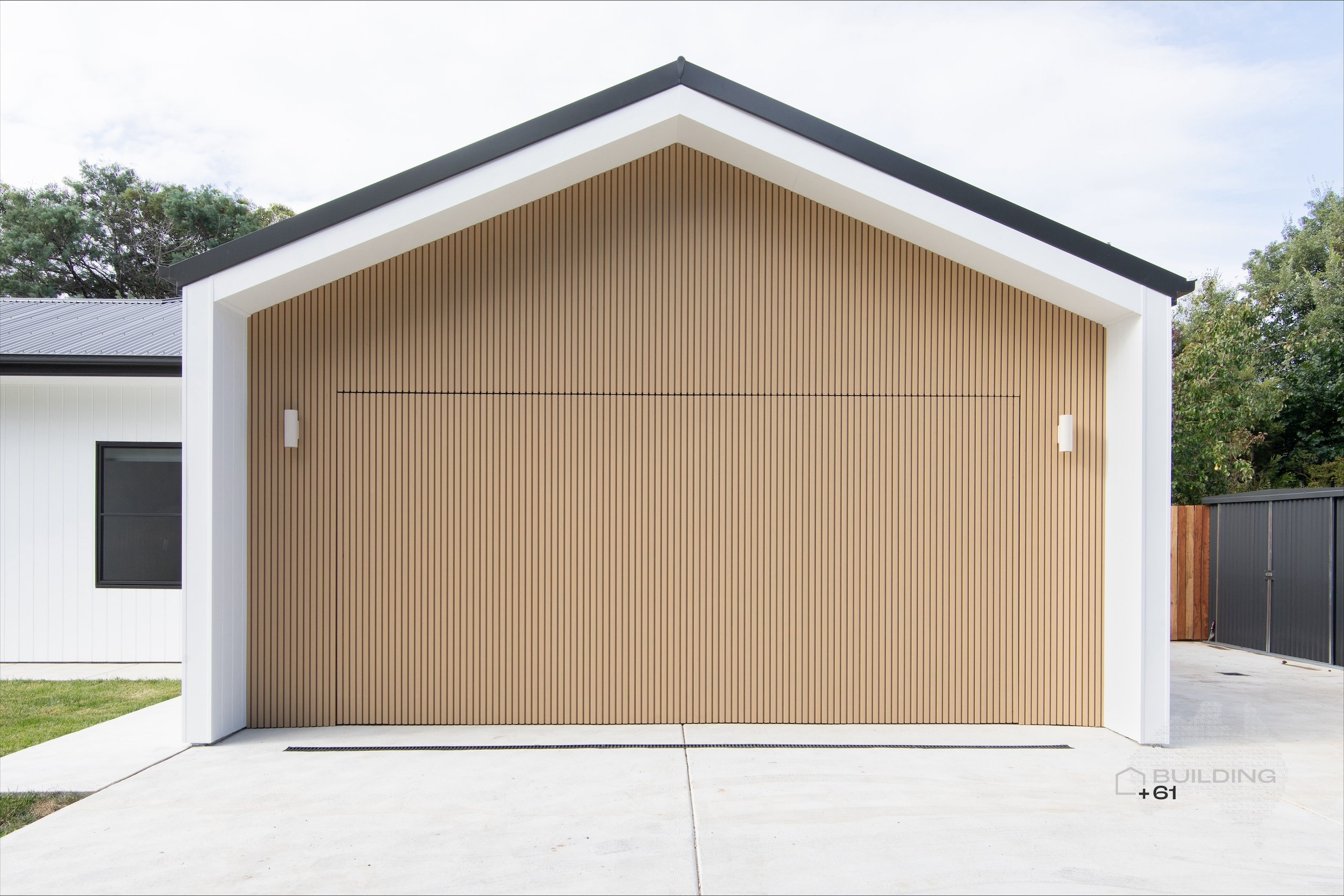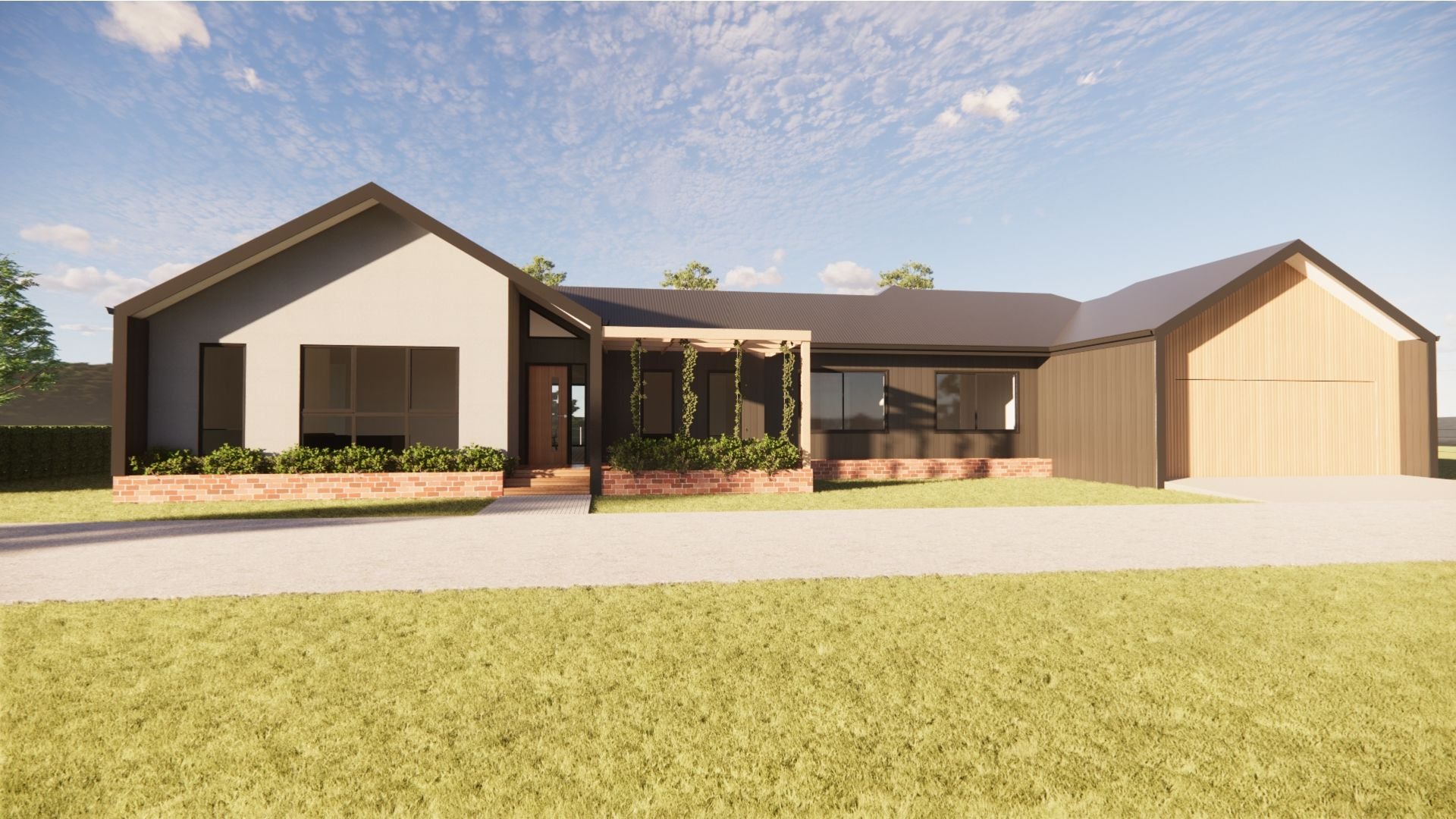Ellendon House
Builder - Building 61
Approval Procsess - New build Complying Development N.S.W CDC
A captivating family home boasting a unique barn-style façade that seamlessly blends rustic charm with modern elegance. This residence showcases our commitment to creating distinctive and functional spaces that harmonize with their surroundings.
Front and center is the eye-catching flush mount timber batten garage door it sets the tone for the entire design and creates a warm, inviting entrance. Complementing this feature is the hardwood entry pergola, offering a touch of nature as it guides you towards the heart of the home.
Positioned thoughtfully, this home maximizes the advantages of its existing shared driveway while maintaining an air of seclusion from the primary road. Privacy and convenience coalesce seamlessly in this design, a testament to our knack for striking the perfect balance between practicality and aesthetics.
Location - Bungendore N.S.W.
Completion Date - December 2024
Project Type - New Home
Overview










